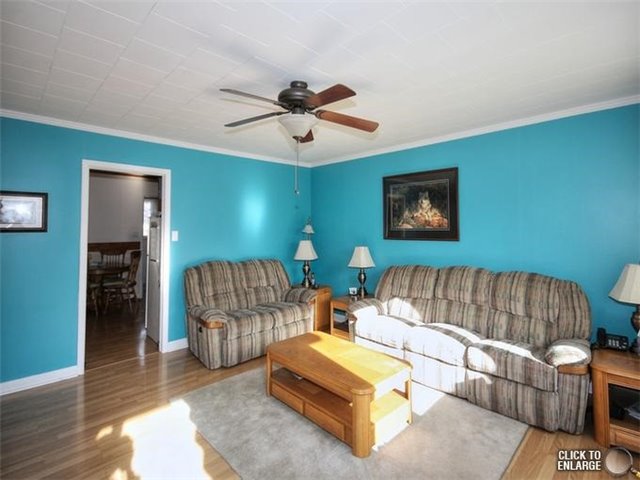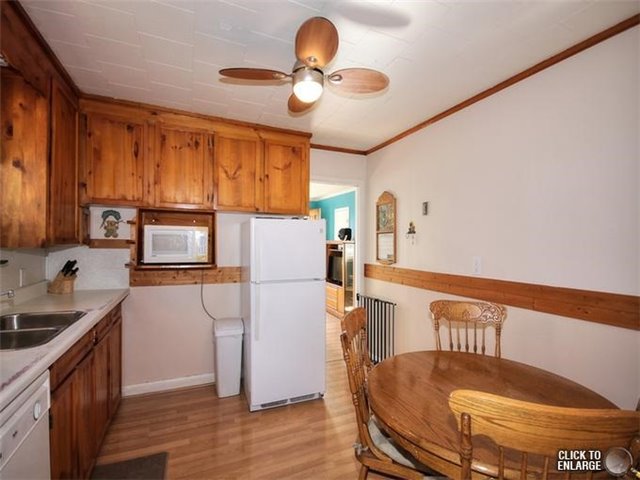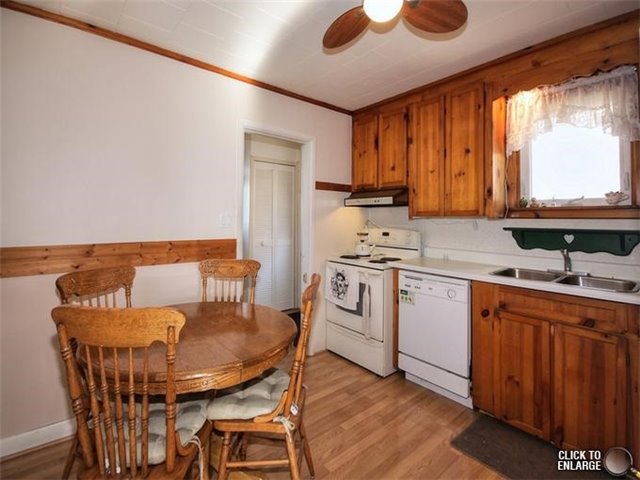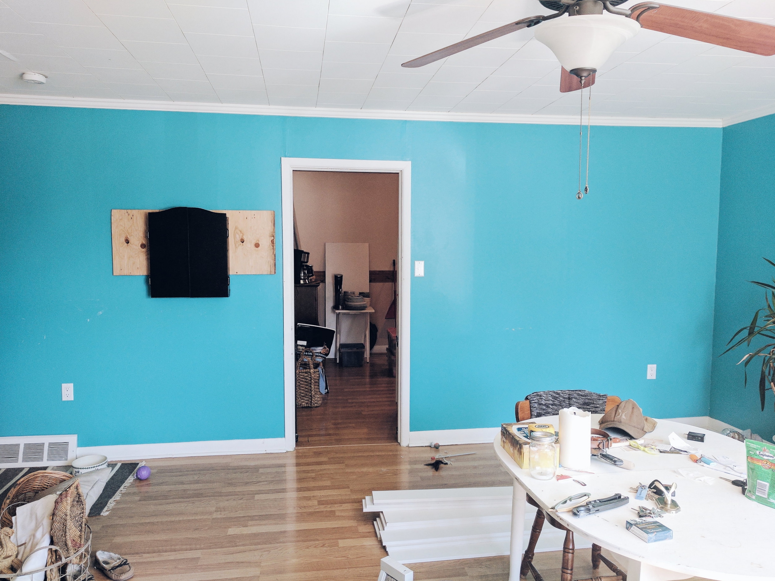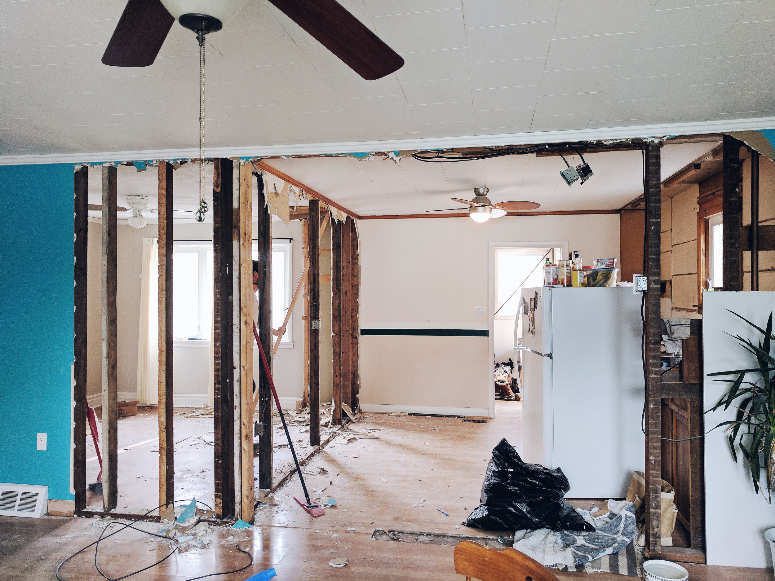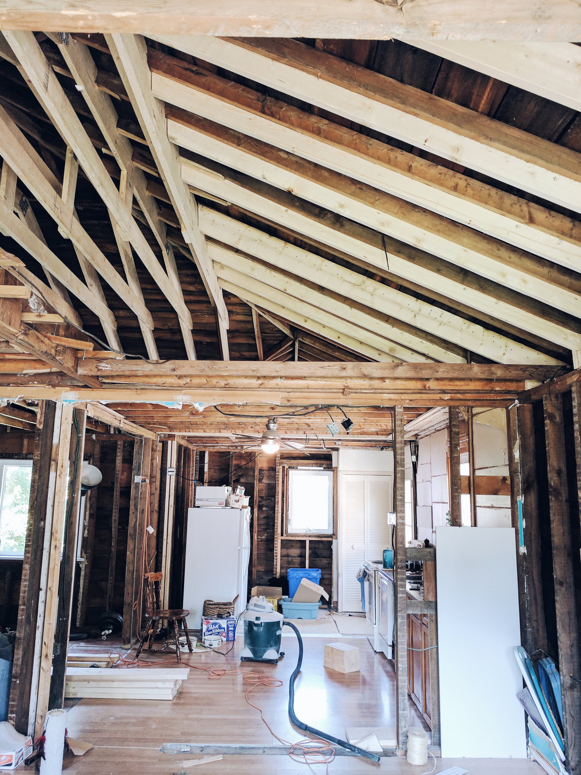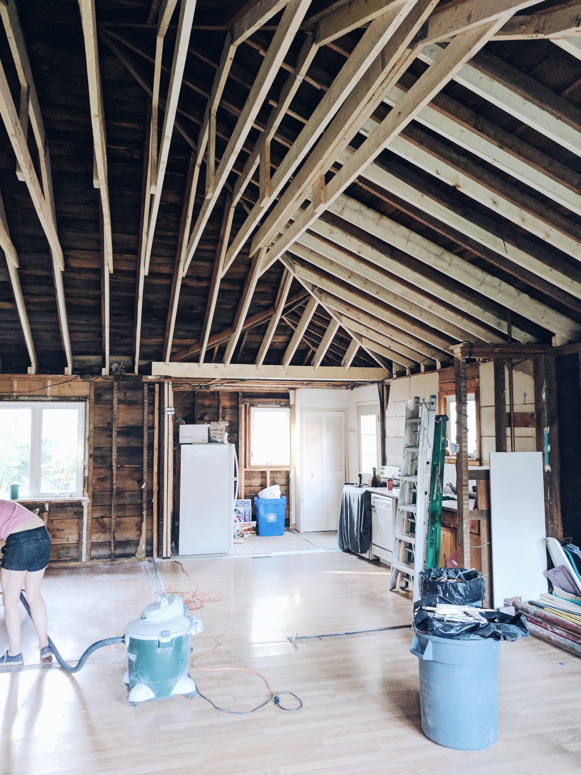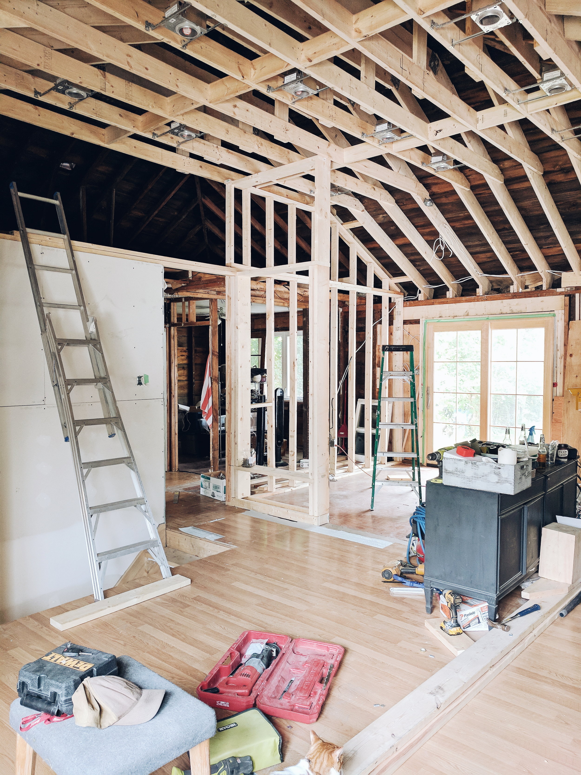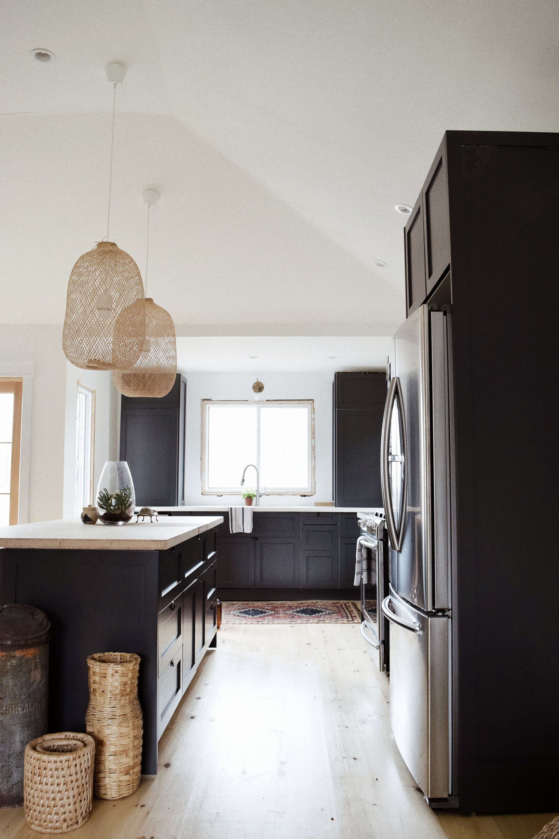HOW WE GOT HERE
I received so much support after my first post & I wanted to thank you all, it means the world! It was scary & refreshing to be able to open up so honestly to everyone. The world really is a beautiful place with so many beautiful people! ♡♡But I want you all to brace your eyes & soul for what you are about to see... the BEFORE; and trust me the before of this house was nothing pretty. Now, I know that some of you have been following me on Instagram for a while & may have seen some of these photos during the process, but there are some new friends joining us so I had to make sure they get to feel the pain :)
When we decided to purchase our first home we knew we were looking for a real project; we wanted to build our dream home. Unfortunately a new build was out of the question, so we decided to get ourselves a fix’r upper. We decided on a 1940’s bungalow by the lake and when we found it we fell in love. Not with the actual house (obviously), but its potential. The day our offer was accepted I got right to work. I called our realtor and had him bring me into the house so I could measure....EVERYTHING. I laid out my giant sketchbook and started with the existing layout.
Here is a sketch of the original floorplan.
Original Layout, you can see lots of closed off areas, in major need of some natural light!
Next step, with the help of some seriously talented ladies I worked with in the industry at the time, we put together 4 potential floorplans. ( It's designer brain, we can't help it. We could have done more. Steve was lucky! ). Anywho... we landed on one which we fell in love with. It felt fully functional for our lifestyle! yahoo, open concept all the way! I've added here the final plan that made the cut, so you can see the changes.
New layout, we have opened up the entire main area!! & It feels so much bigger!
The main floor journey was no walk in the park. Steve and I did most of the construction ourselves (with the help of some VERY generous family and friends). Along the way we encountered countless obstacles that we had to move through as a team. Renovating as a couple is better than therapy; you really learn so much about one another. Who knew misplacing a tape measure or stepping on a piece of lumber could turn into a full fledged melt down. There may have been one or two little cries (Steve obviously). But, with a little experience you slowly learn, Hey we’re just hungry. With a little mid project snack, we’d be good as new. “Hanger” is a mysterious beast. But amidst the drama I've got to say there is nothing more rewarding then some good ol’ fashioned demo. This giant blue wall for one, was my worst enemy, I couldn't even wait for the day we got to smash it. It ran throughout most of the main floor and actually made my head spin! As I mentioned before, brace your eyes
Removing the walls (OUT OF MY LIFE!) made the entire space light up! All of a sudden it was open concept, a very dusty & dirty open concept.. We could finally envision the space that we were dreaming of. After the demo, our biggest task was transforming that plain old regular ceiling into a vaulted spectacle.. consulting with a few engineers, we made a plan & nailed it. Luckily our roof was constructed as a rafter framed hip roof; unluckily, it was framed in 2x4’s. This led to some serious sagging and resulted in us having to jack the roof upwards of 4 inches and framing a new roof within the existing.
The finishing stage was so rewarding. Watching the drywall go up and the floors (we used white pine floors! super soft, but we still get the real wood look without the high cost! ) go down was bliss. It really tied the space together. We were so excited to have a functional space that we may have camped out in our new living room for a few nights. We were just so ready to move back up there from the basement that we couldn't wait for the bedroom.
I know we have so many areas to finish up & I'm happy actually about that, cause what would we do? We're renovators!
♡
Yours Truly


